Windmill Lane, Ashbourne
-
SOLD
Photo By: John DoeButton
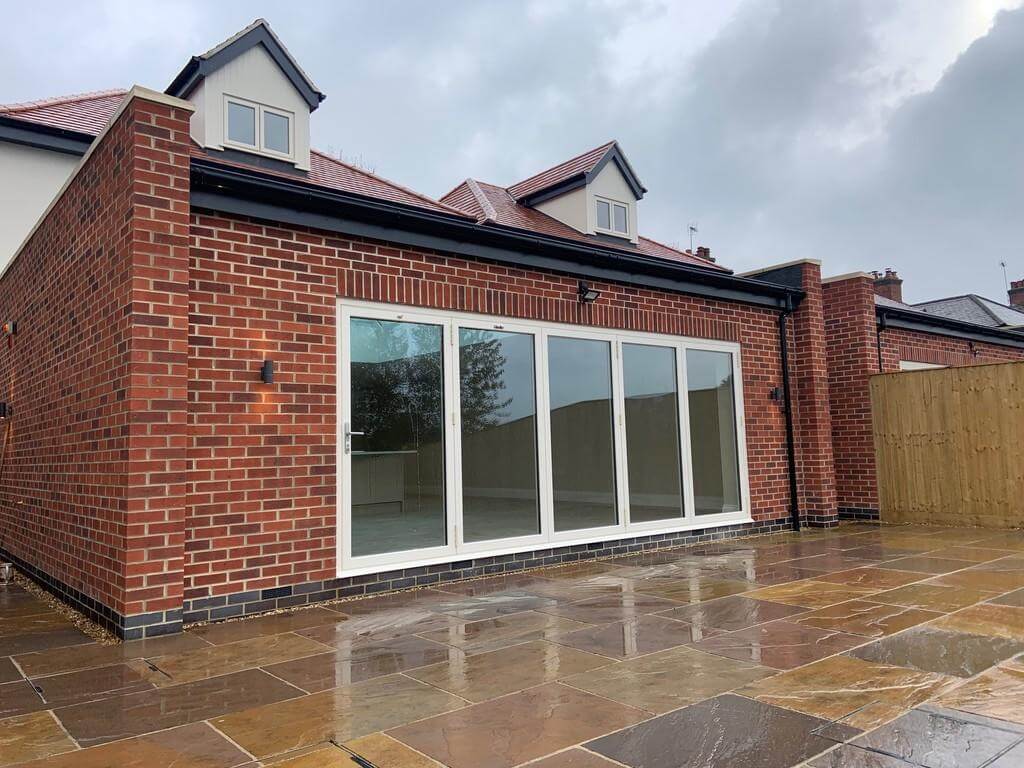 Button
Button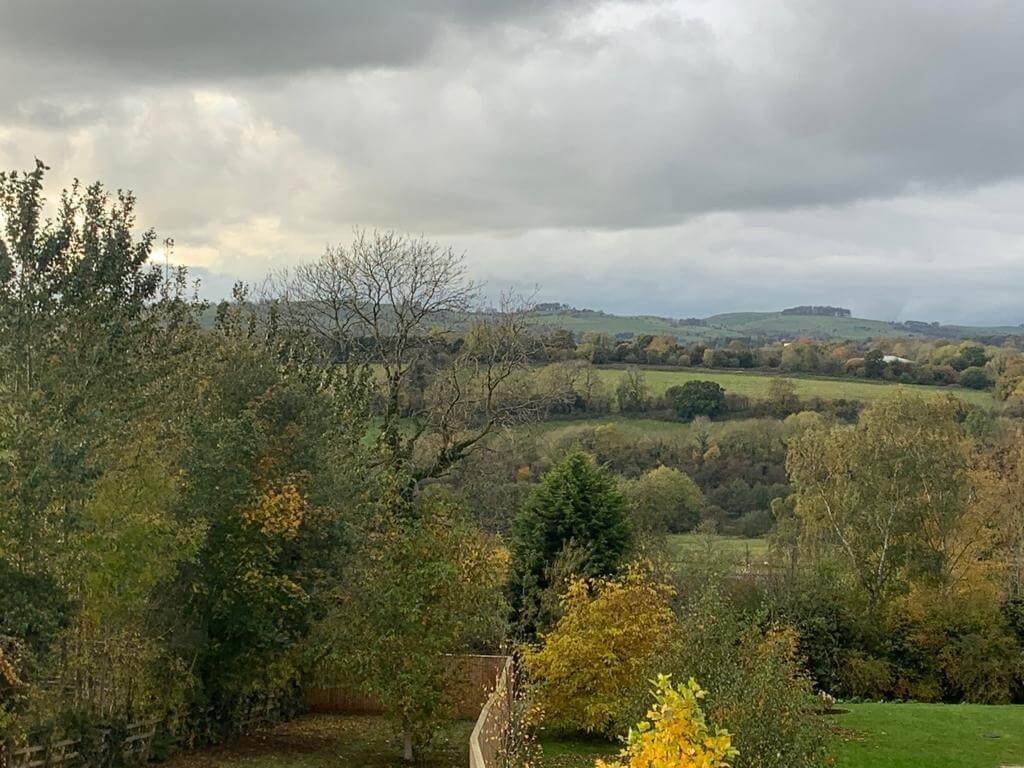 Button
Button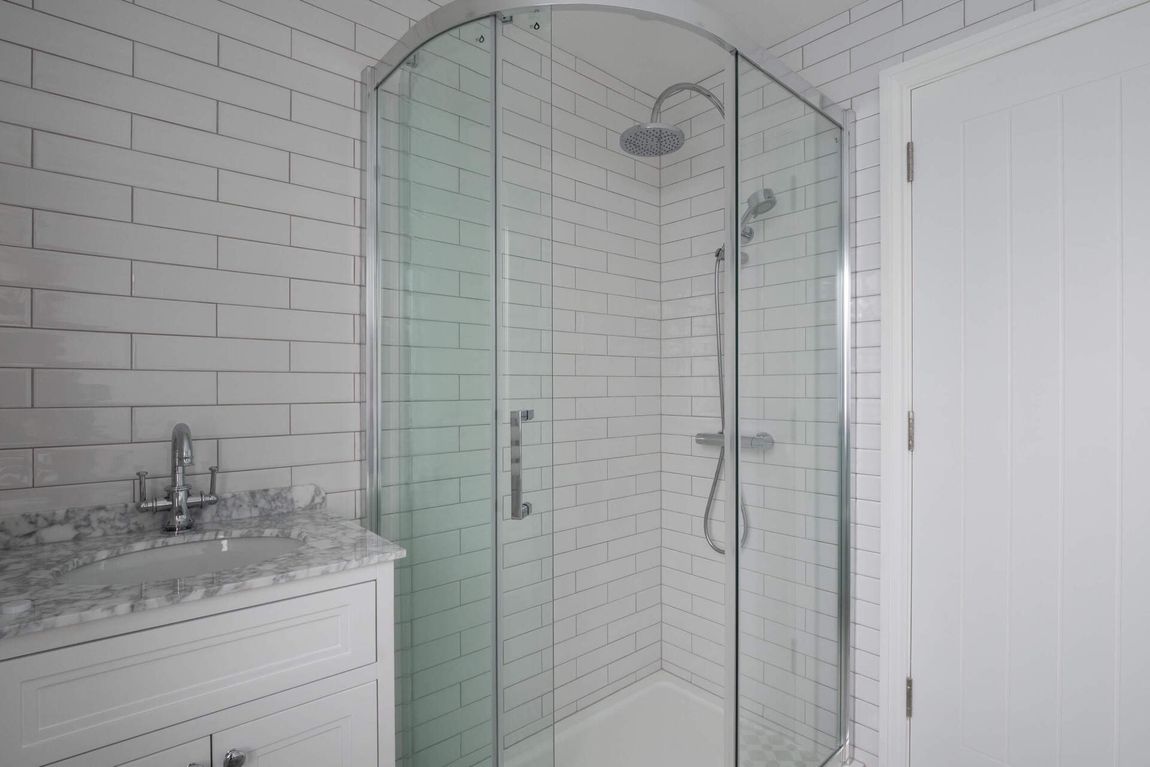 Button
Button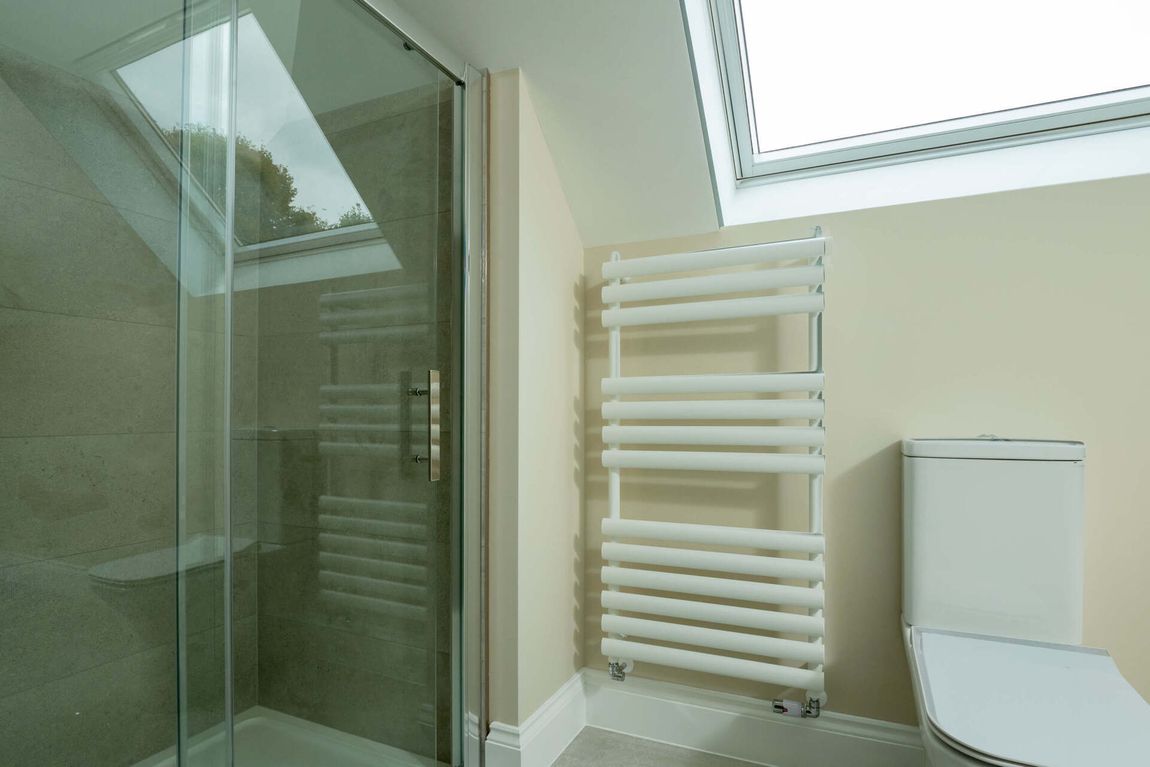 Button
Button Button
Button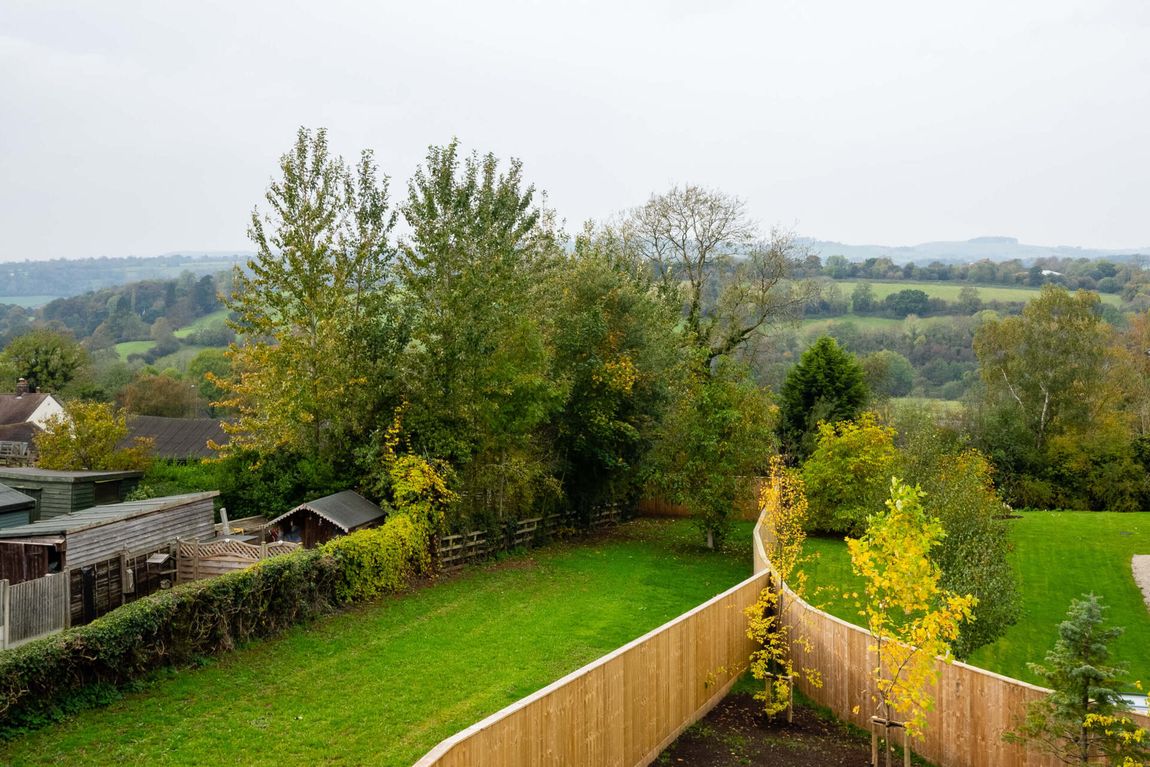 Button
Button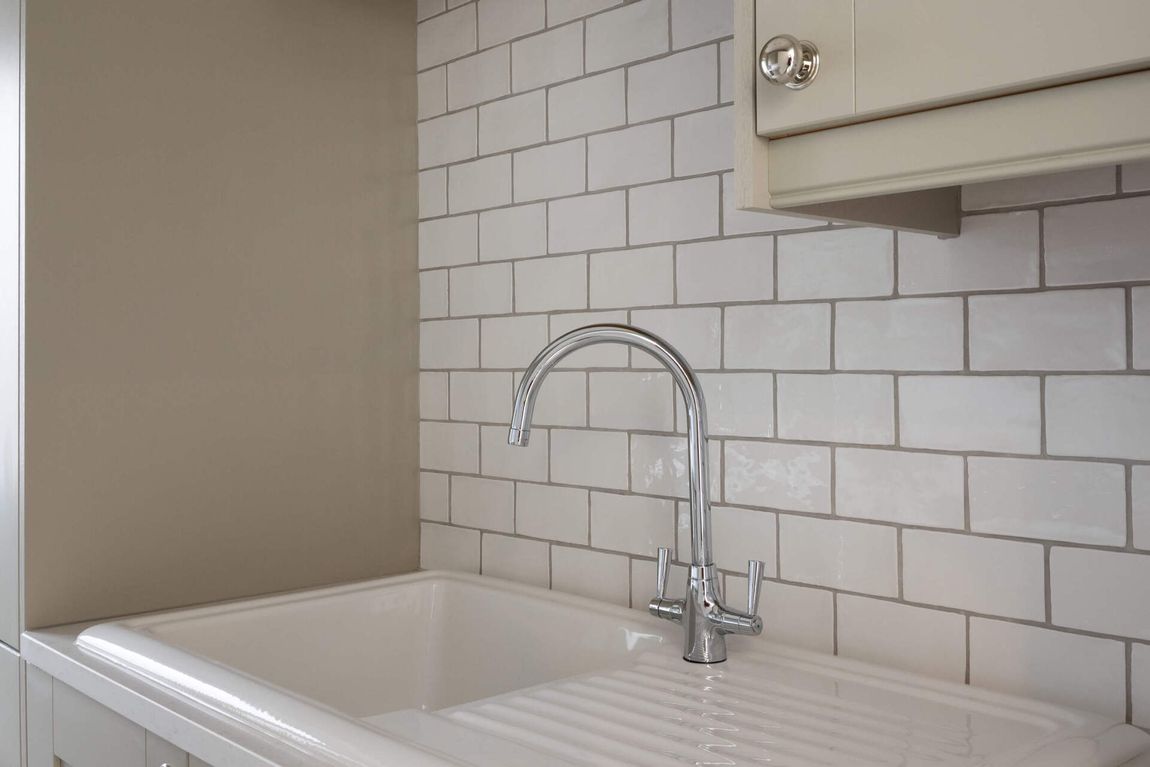 Button
Button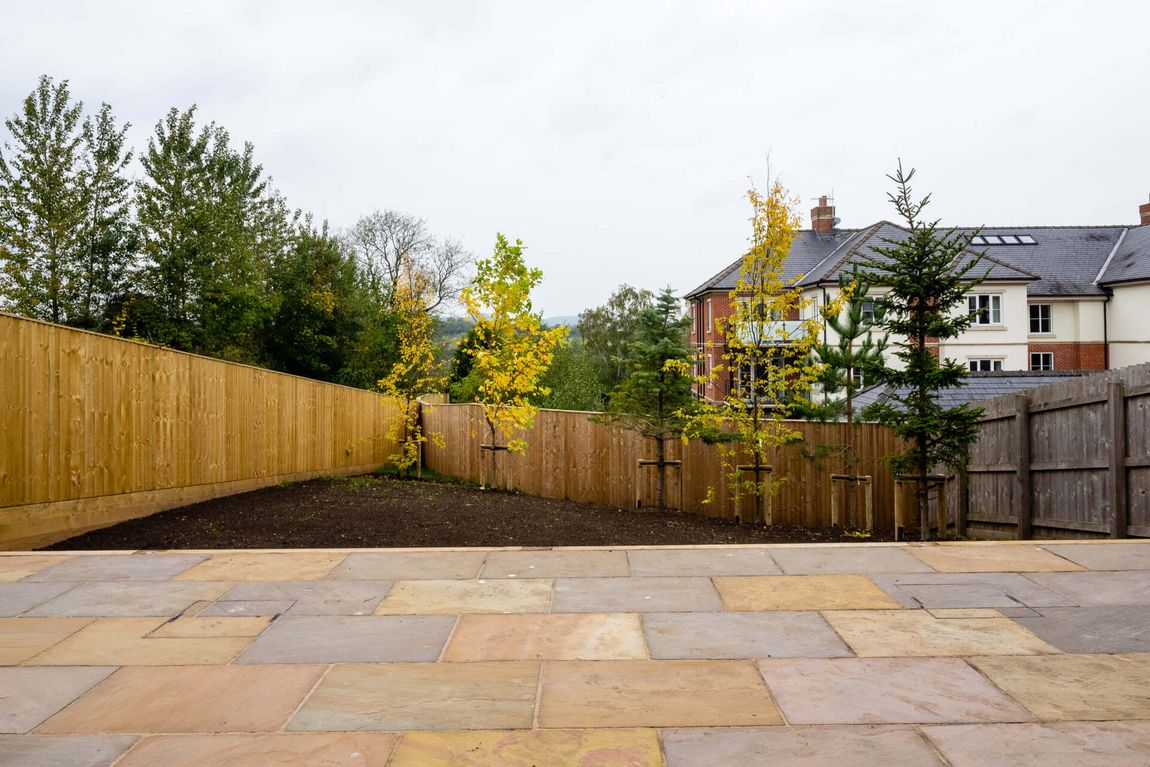 Button
Button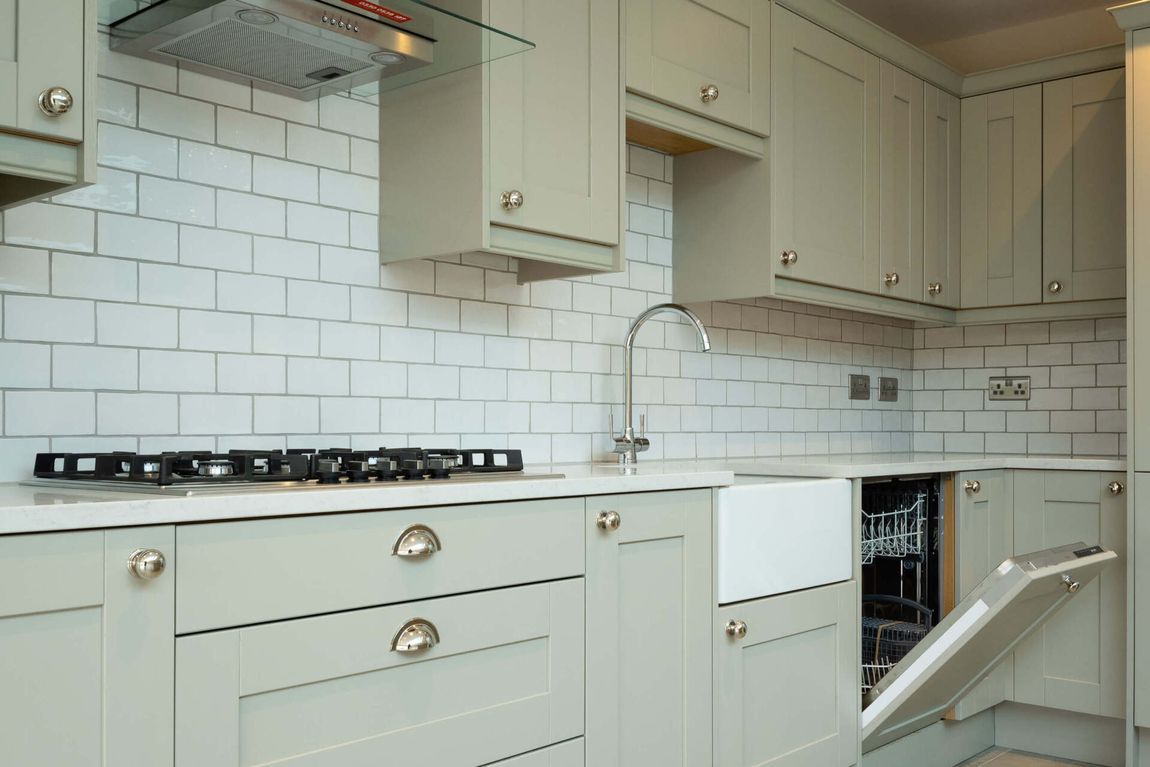 Button
Button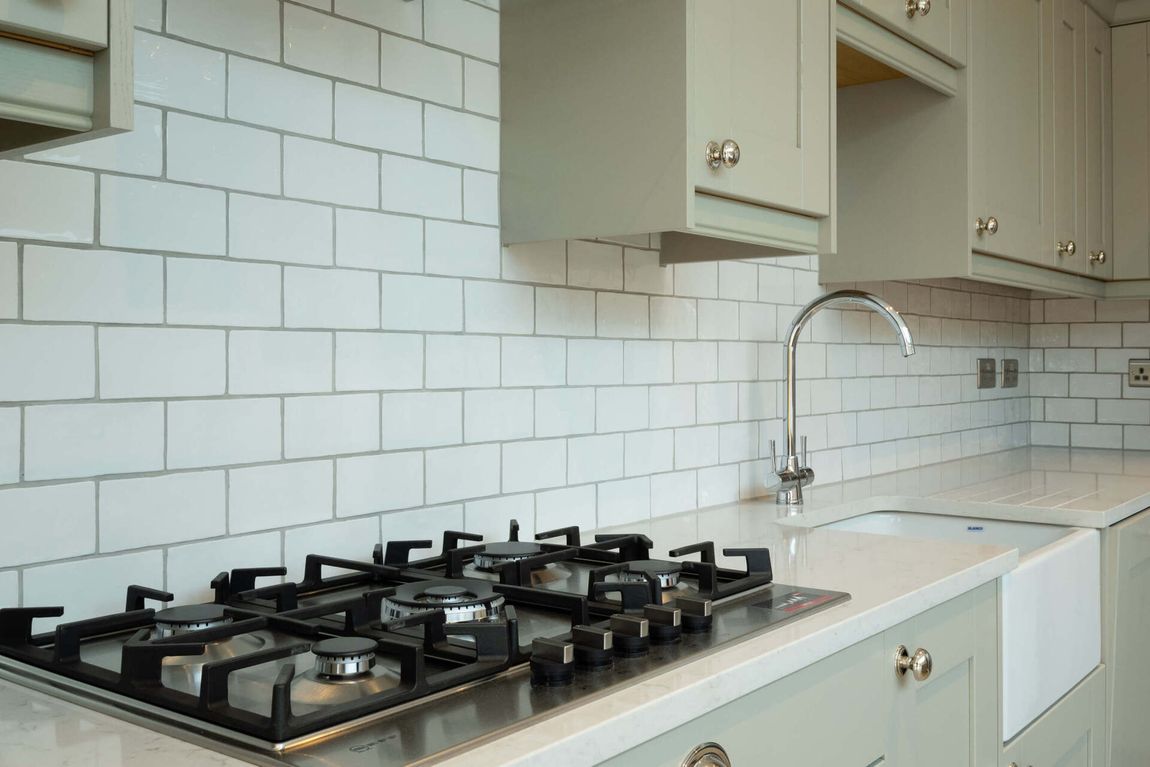 Button
Button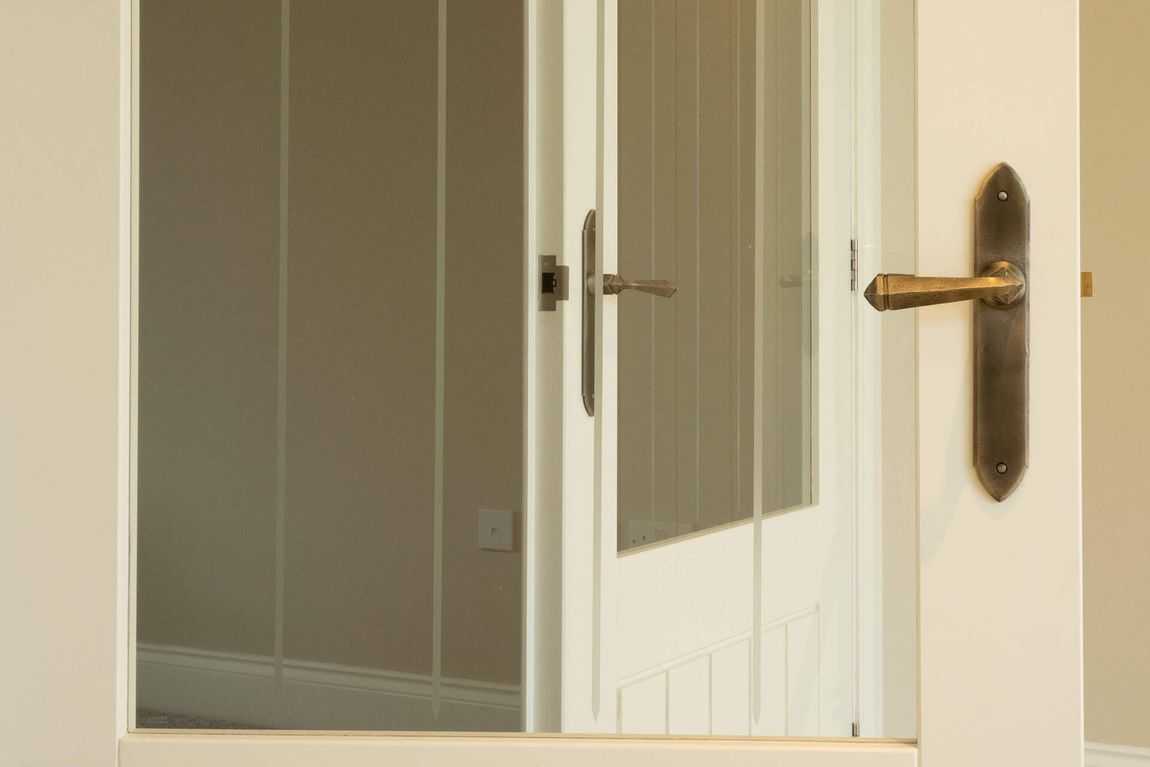 Button
Button Button
Button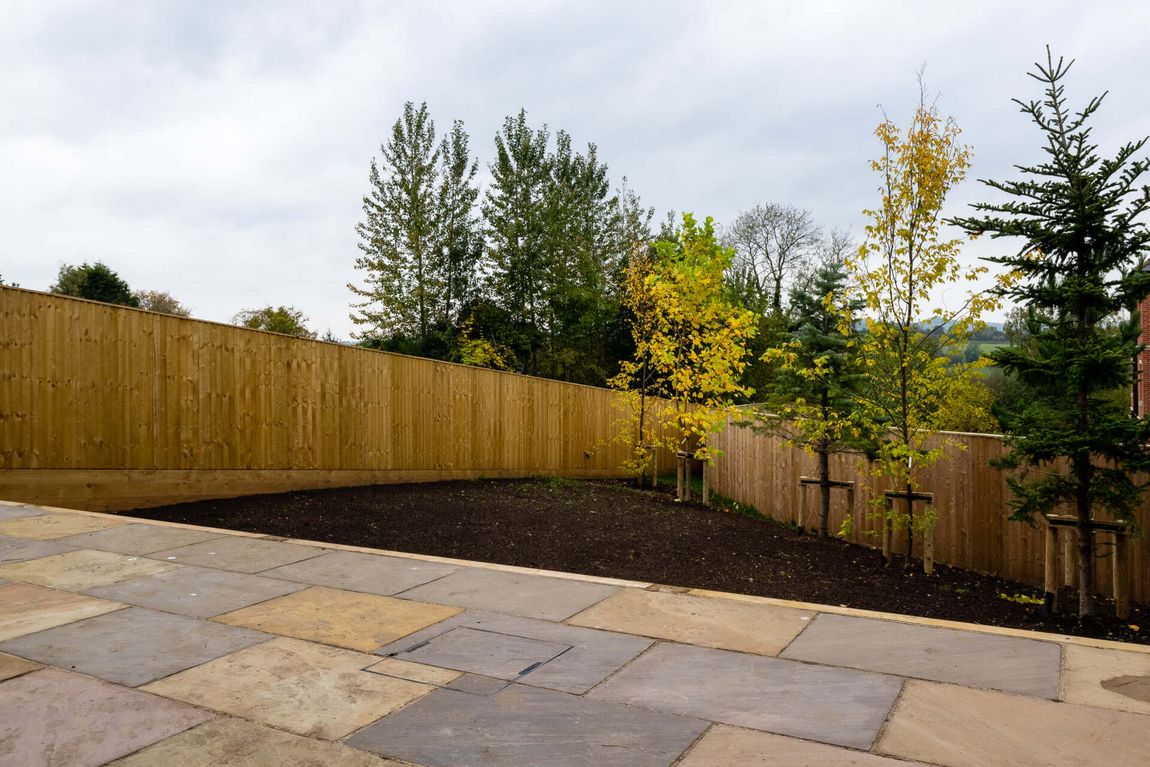 Button
Button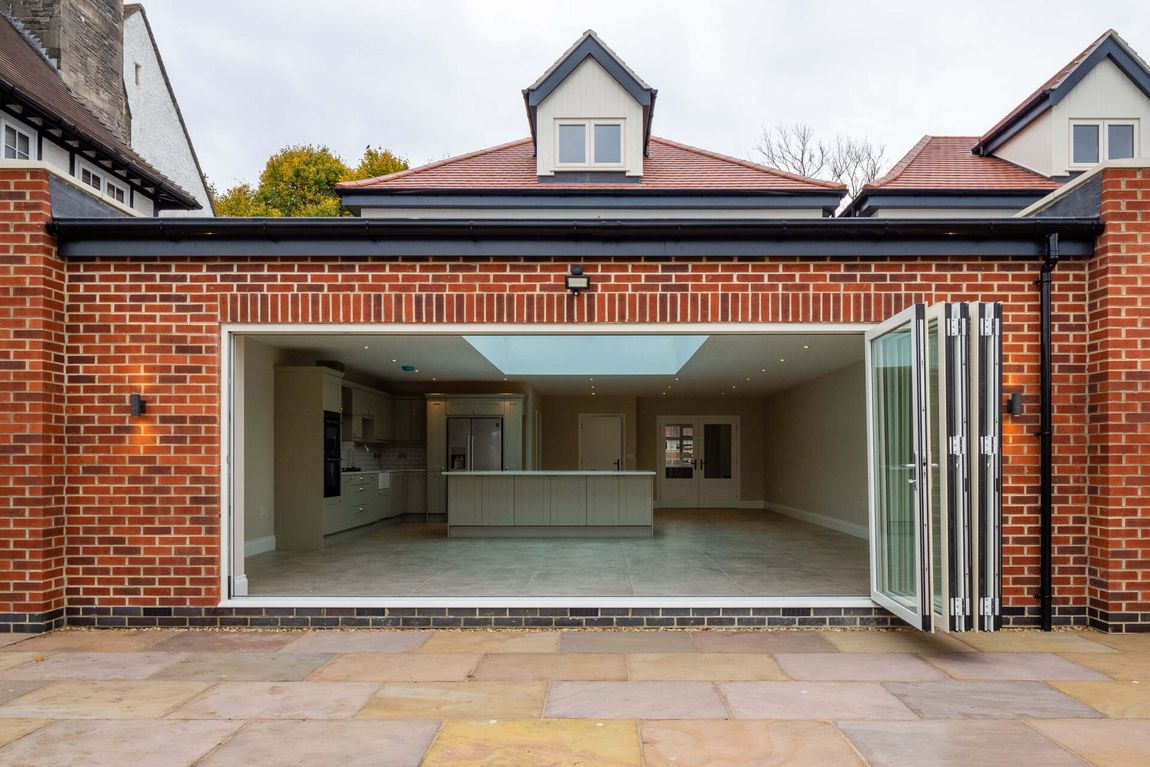 Button
Button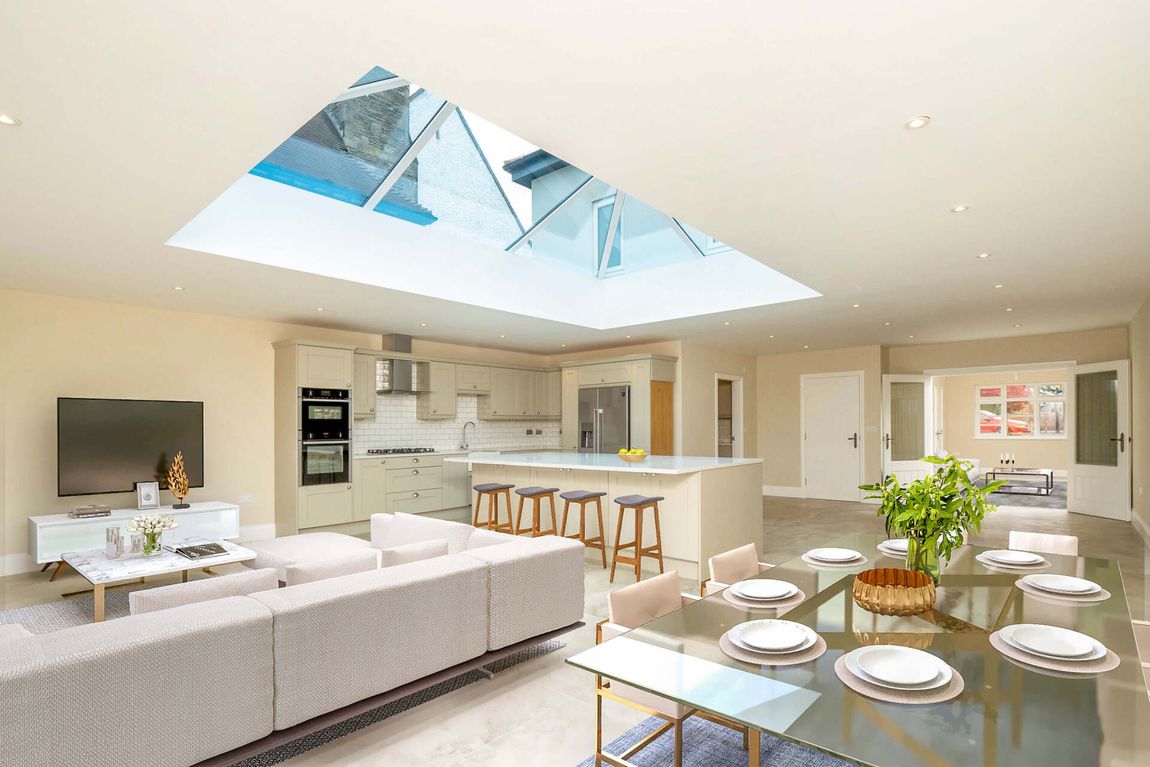 Button
Button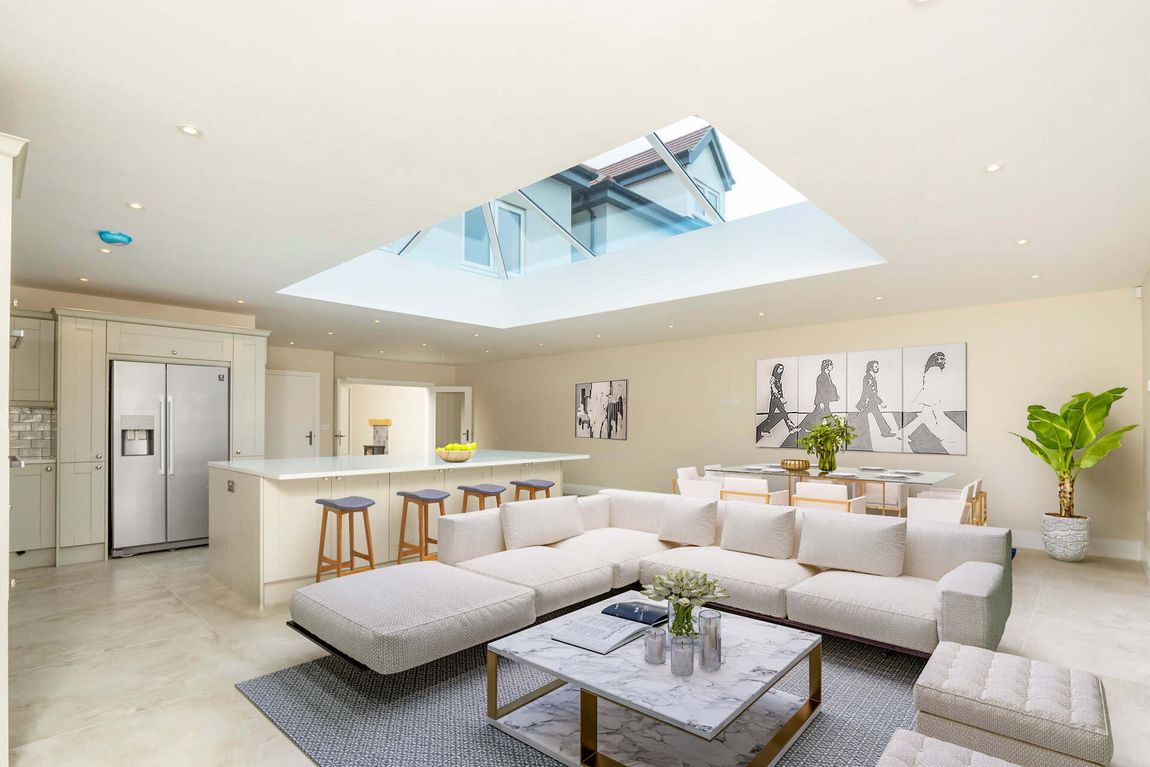 Button
Button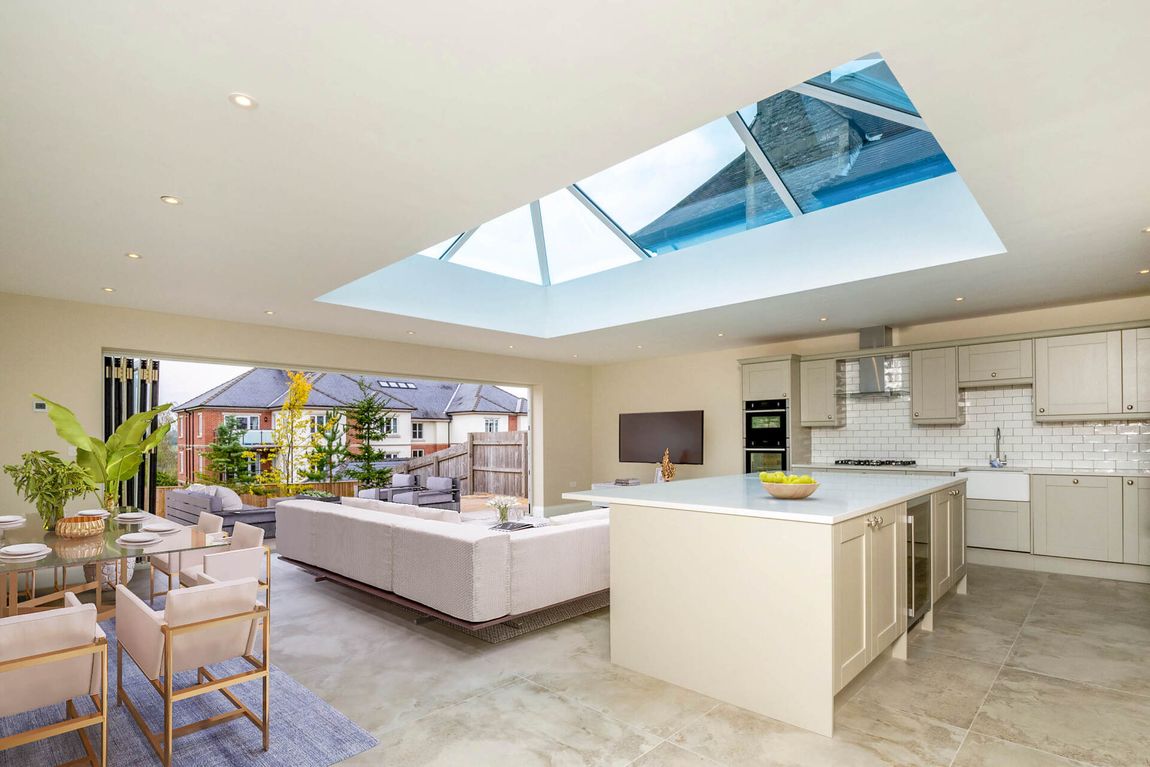 Write your caption hereButton
Write your caption hereButton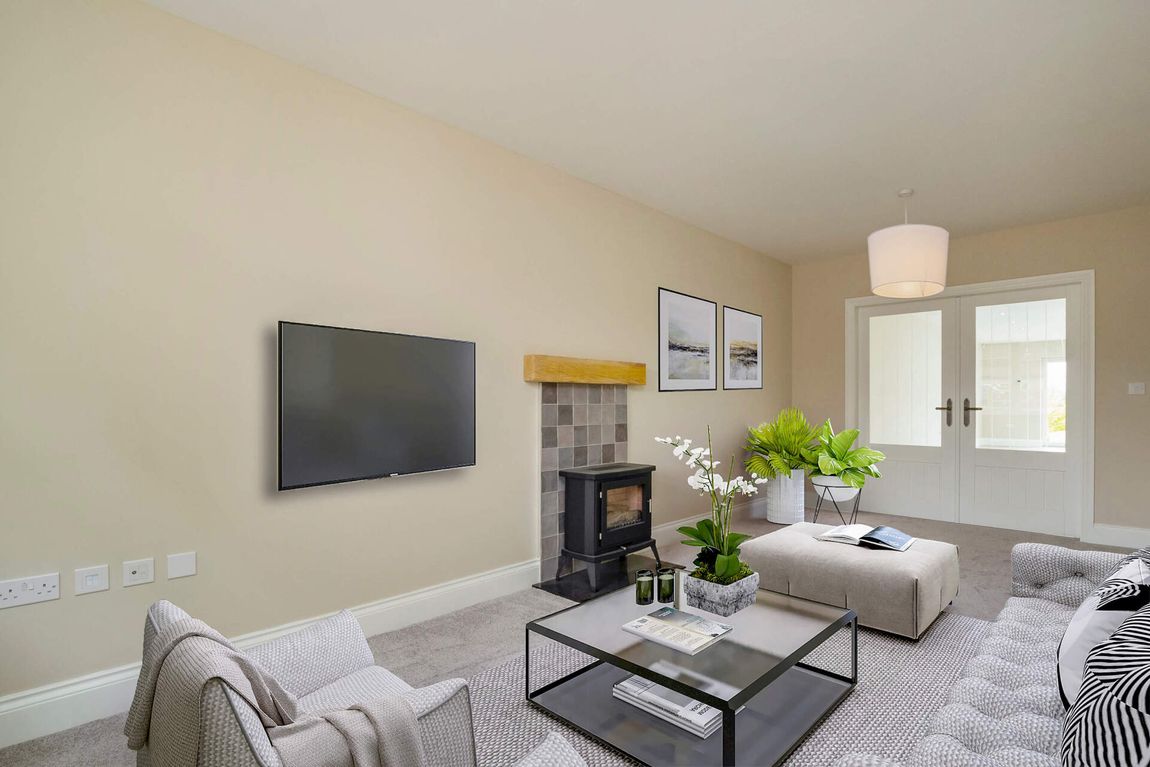 Button
Button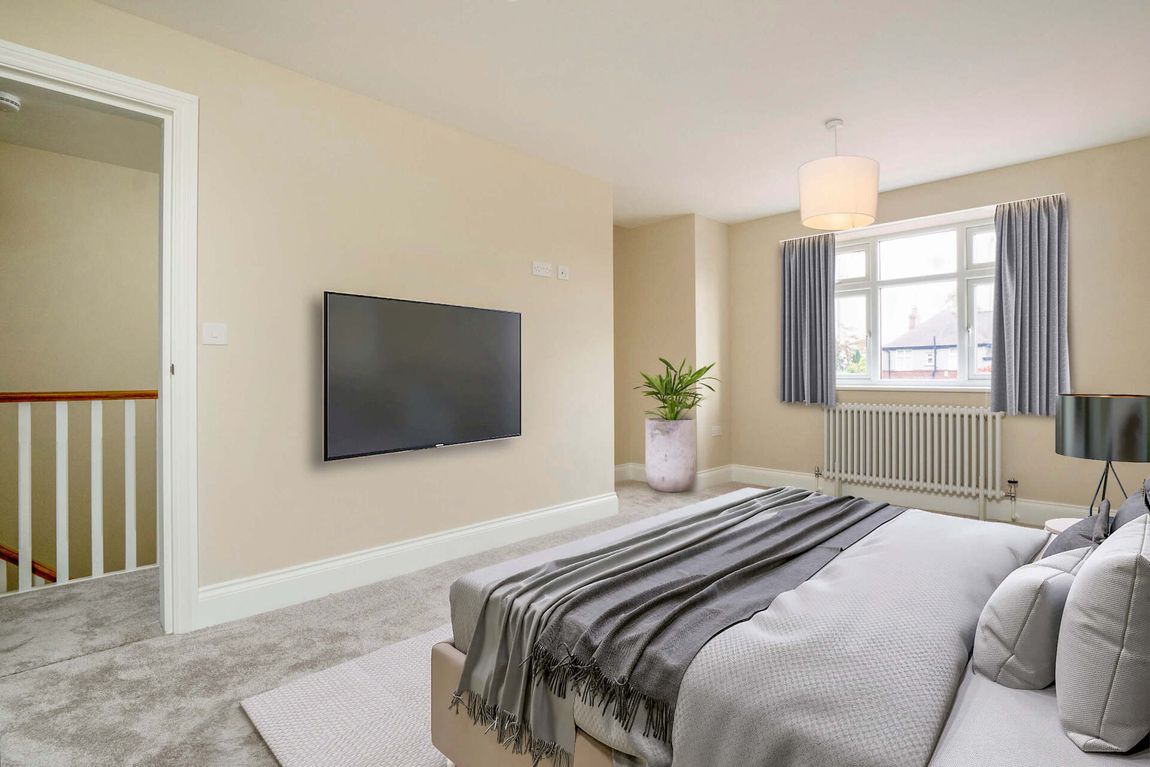 Button
Button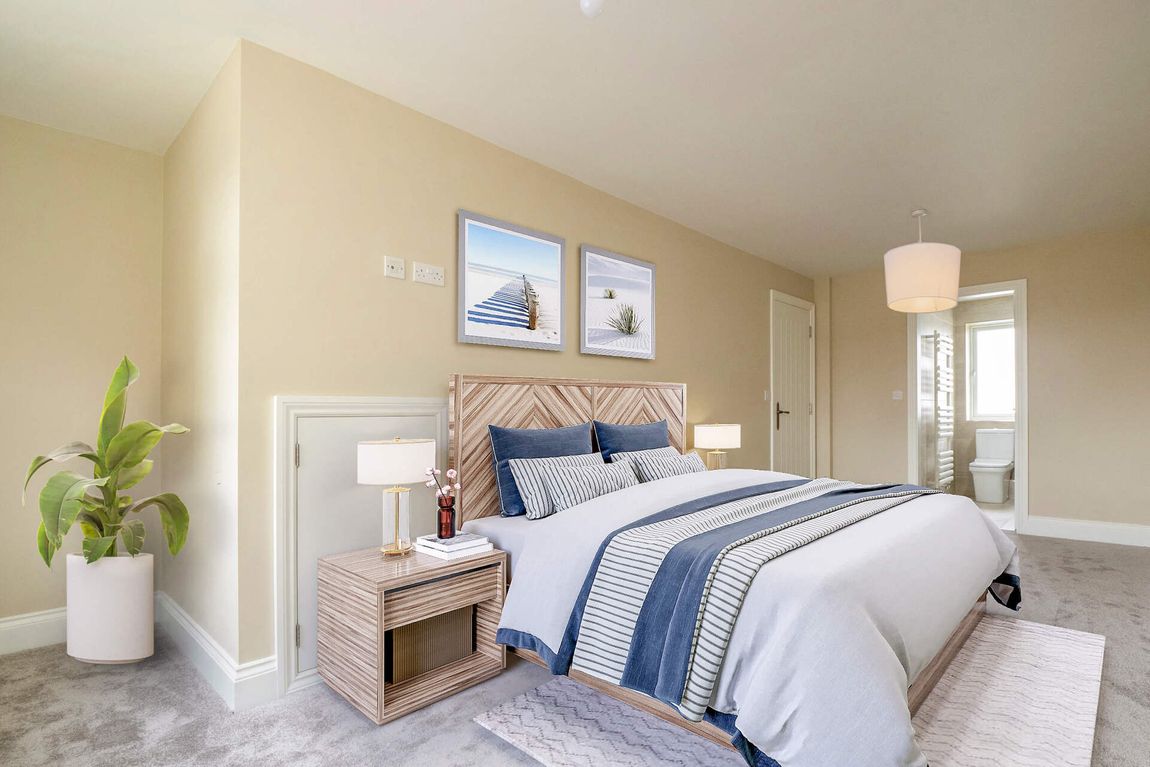 Button
Button
Key features
- Zoned under floor heating to the ground floor
- Double glazing
- Central heating
- Entrance hallway
- Lounge
- Sumptuously appointed Living / kitchen
- Utility room
- Cloakroom
- First Floor
- Principal bedroom with en-suite
Property description
General Information
Recently completed to an exceptional design and quality, this highly appealing four double bedroomed detached residence enjoying arguably one of Ashbourne's more
favoured locations within easy reach of comprehensive local facilities including fashionable shops, cafes, restaurants and bars and affording stunning views over open countryside.
Internally, the property provides entrance hallway with ground floor cloakroom. Good sized lounge with stove effect fire. A superb large open plan living / kitchen with a
quality range of high specification fitted units, integrated appliances and granite work surfaces. Bi-folding doors with glass canopy atrium above providing direct access to a delightful garden and taking advantage of the stunning views.
To the first floor access is gained to the principal bedroom which enjoys an en-suite shower room. There are two additional guest bedrooms and a large family bathroom.
To the second floor is a master suite with an en-suite shower room which enjoys the benefit of superb views.
Outside is an easy to manage garden, an integral garage to the front and ample car standing space.
The sale provides a good opportunity to acquire this superbly appointed modern contemporary home built to a traditional design, but with an interior contemporary feel. An ideal family home and well worthy of inspection.
Accommodation
Entrance Hall - 6.1m x 1.8m (20'0" x 5'11") - Stairs to the first floor with a ground floor cloakroom.
Location
Ashbourne boasts a wide and varied range of enviable local facilities including fashionable shops, cafes, restaurants and bars and is known as the gateway to the Peak National Park.
Lounge
6.1m x 2.9m (20'0" x 9'6") - With luxury fitted carpet. Central heating radiator and stove effect fire.
Sumptuously Appointed Living / Kitchen - 10.6m x 7.4m (34'9" x 24'3") - With magnificent bi-fold doors and glass atrium providing stunning views over the open
countryside to the rear. The kitchen itself offers granite work surfaces with inset Belfast sink unit with mixer taps over. A full and comprehensive range of quality fitted
base and drawer units. Tiled surrounds. Inset gas hob with extractor hood above. Built-in integrated oven with matching housing unit. Wine cooler. Integrated fridge / freezer. Integrated dishwasher. Ceramic tiled floor. Decorative spotlighting.
Utility Room - 2.5m x 2.2m (8'2" x 7'3") - With quality fittings. Ceramic sink unit with mixer taps over and base cupboard beneath. A range of base cupboards with ceramic work surfaces over. Tall food / broom cupboard. Integrated washing machine included. Ceramic tiled floor. Door to the side.
Cloakroom - With low level WC. Wash hand basin. Central heating radiator.
First Floor
Principal Bedroom - 6.1m x 2.5m (20'0" x 8'2") - With luxury fitted carpet. Central heating radiator.
En-Suite - 2.1m x 1.8m (6'11" x 5'11") - Luxury en-suite shower room with low level WC. Vanity wash hand basin. Shower cubicle with tiled surround. Heated chrome towel rail. Spotlighting. Extractor fan.
Bedroom Two - 5.1m x 2.9m (16'9" x 9'6") - With luxury fitted carpet. Central heating radiator.
Bedroom Three - 3.7m x 2.9m (12'2" x 9'6") - With luxury fitted carpet. Central heating radiator.
Family Bathroom - Having a freestanding bath with chromed pillar taps over. Vanity wash hand basin. Low level WC. Tiled surround. Spotlighting.
Second Floor
Master Suite - 5.5m x 3.8m (18'1" x 12'6") - With luxury fitted carpet. Central heating radiator.
En-Suite - 4.6m x 1.5m (15'1" x 4'11") - Having a low level WC. Vanity wash hand basin. Corner shower cubicle with tiled surround. Ceramic tiled floor. Heated chrome towel rail. Spotlighting. Extractor fan.
Outside
To the rear is a large paved patio with lower level lawns. Commanding stunning views over open countryside. Integral garage with electrically operated up and over door. To the front of the property is block paving and ample car standing space.
Council Tax Band
Derbyshire Dales - Tax Band (TBC).
Directional Notes
From Ashbourne proceed along Buxton Hill, taking the first turning right into Windmill Lane and the property is situated on the left hand side clearly denoted by our 'For Sale' board.























